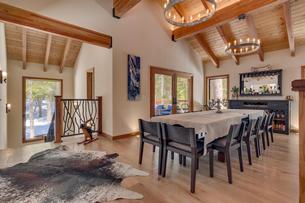
|
 |
 |
|
Status: active
A Sanctuary to Celebrate! Set on a large corner lot that backs to forest with trails to Page Meadows and beyond, this property offers great southern exposure for all day sun and privacy of the open space behind. Expansion doubled the square footage to 3019 sq ft with 5 bedrooms and 4.5 bathrooms updated in celebration of nature's elements: wood, metal, water and air. The spacious 23 x 23 garage is wired for electric car charging capability and equipped to store plenty of Tahoe Toys. Crafted for entertaining, there's a chef's kitchen with gourmet appliances complimented by a 6x6 live edge granite island. The dining room comfortably accommodates 12 with 'up' lighting and built-in bar area. The dining room leads to a private deck facing the forest with custom gas firepit that was forged in Montana by the same craftsman who created the custom railings in the recent update of this home. Four of the bedrooms offer private balconies and access to the outdoors. The primary suite offers an escape of its own with south and west facing windows, a balcony, exposed wood beam ceiling, custom closet system, and antiqued wood vanity with double copper sinks and spacious steam shower with bench seating and rain head shower and Rainforest Marble. The fifth bedroom which is currently being used as a den, offers an en-suite bath and slider to covered deck with mineral water hot tub. There's a bonus/flex area off of the entry which could be a separate family room but currently used as an office and fitness area with views and access to the forest right out the door. This property offers plenty of parking and landscaped grounds with a custom-built detached storage building. Don't forget the HOA amenities with buoys for your boat! With access to the coveted Tahoe Park Beach HOA, you can also enjoy over 3 acres of lakefront living moments away. Enjoy World Class Skiing for downhill adventure without the traffic commute to Truckee. |
 |
 |
For Additional Information Contact:
Michael Willette
(530) 448-6813 Michael
Email |
|
 $2,880,000 $2,880,000 |
 |
MLS#
20240443 |
 |
1940 Silver Tip Drive |
 |
Tahoe City, CA 96145-0000 |
 |
Area: Westshore Lk Th |
 |
Subdivision:
Talmont Estates |
 |
Type:
Single Family |
 |
Beds:
5
|
 |
Baths:
4.5
|
 |
Square
Feet:
3019
|
 |
Garage:
2.0
|
 |
Year
Built:
0
|
 |
Setting:
Greenbelt |
 |
Acreage Range:
.26 - .5 |
 |
No. of Acres:
n/a |
 |
View:
Wooded |
 |
Estimated
Payment: $11,334.30*
|
|